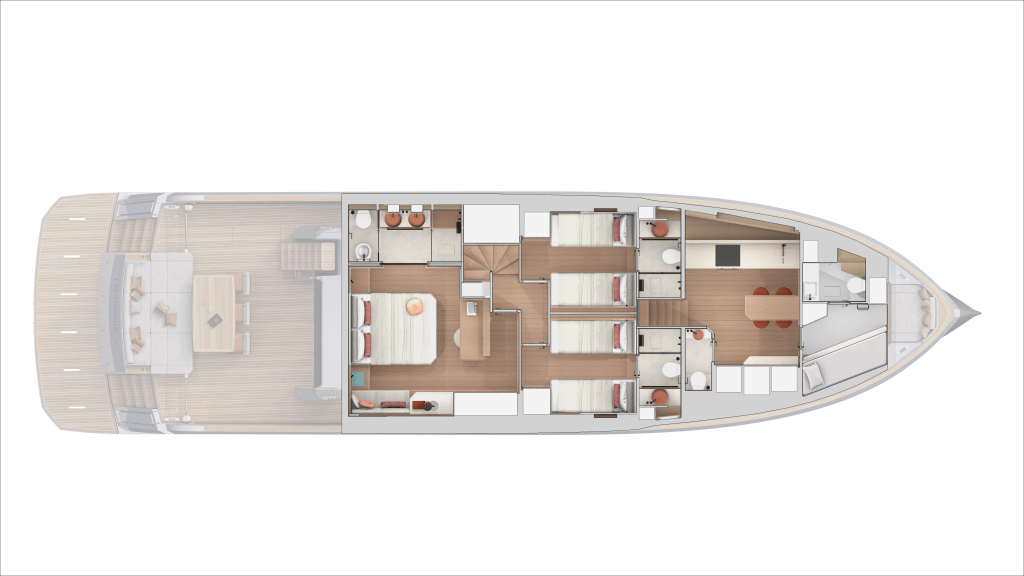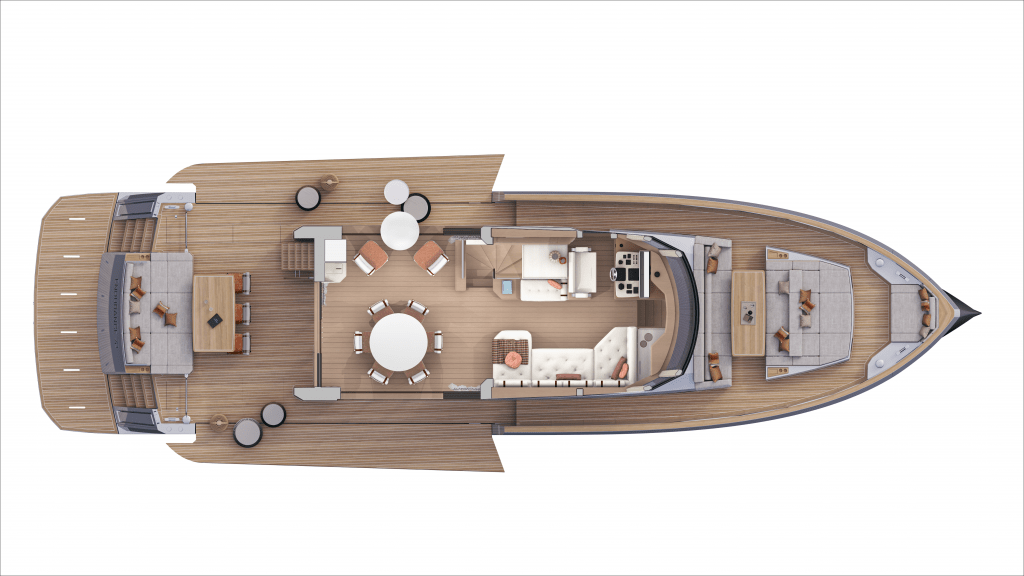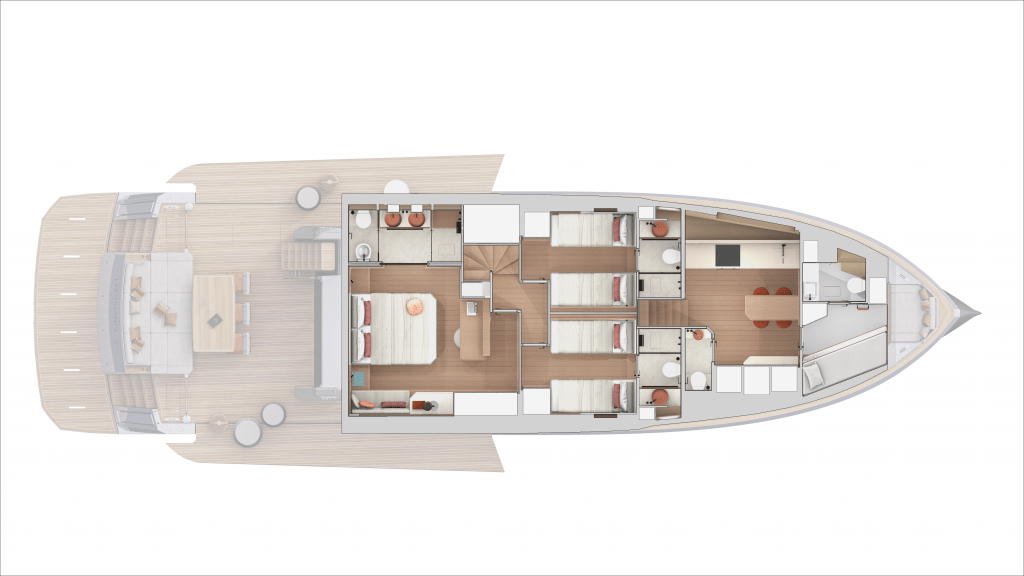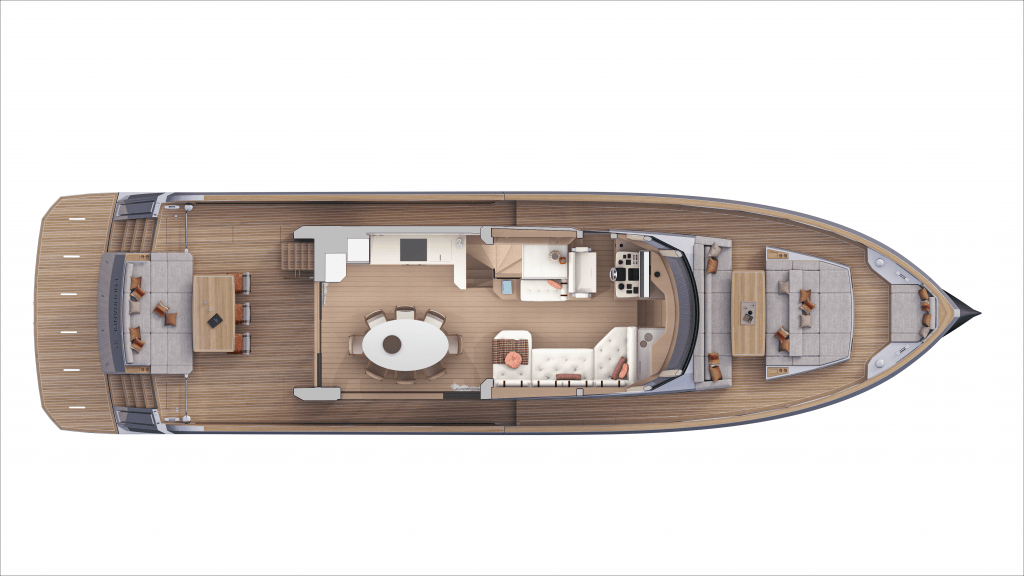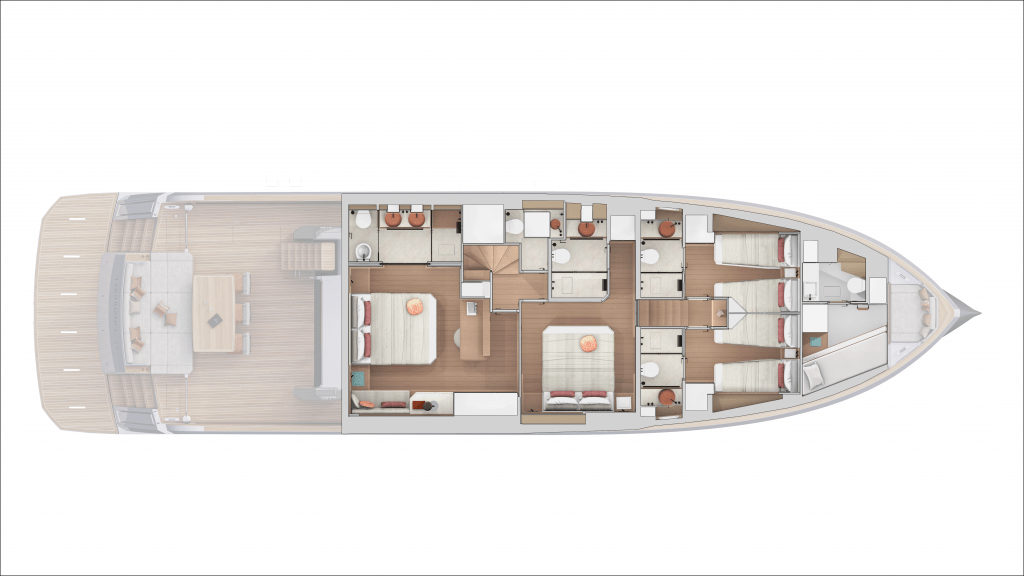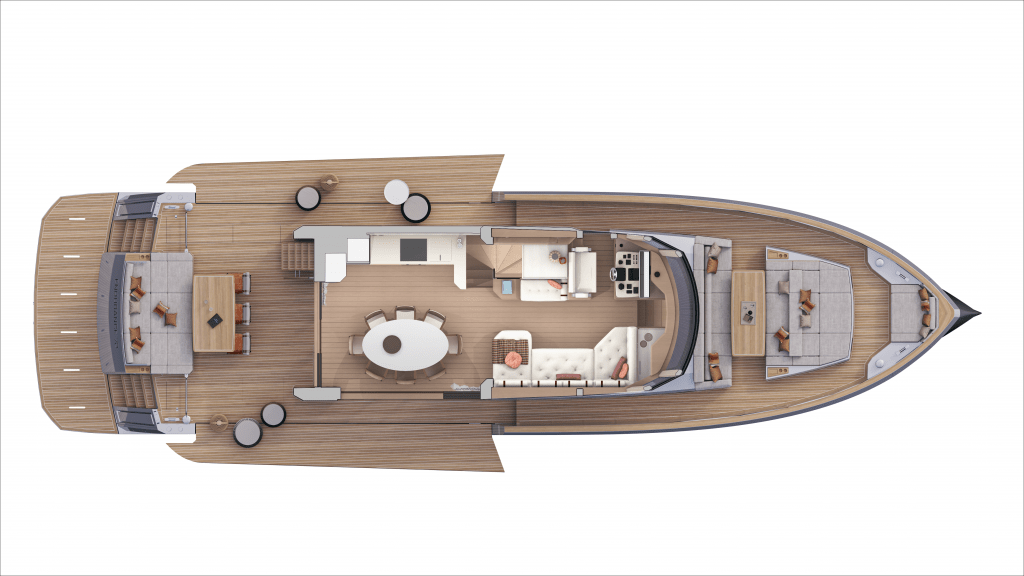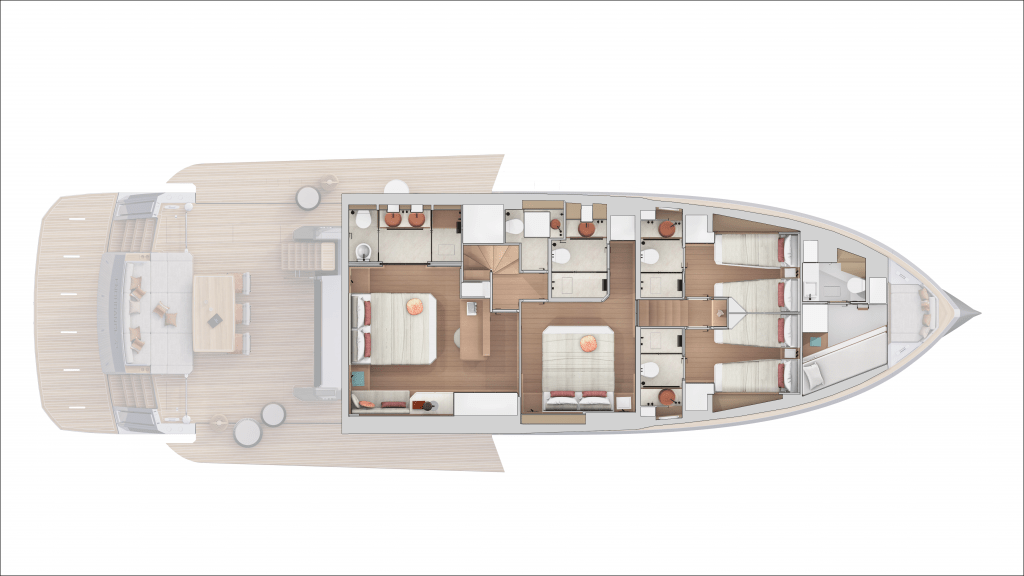PARDO / ENDURANCE 72
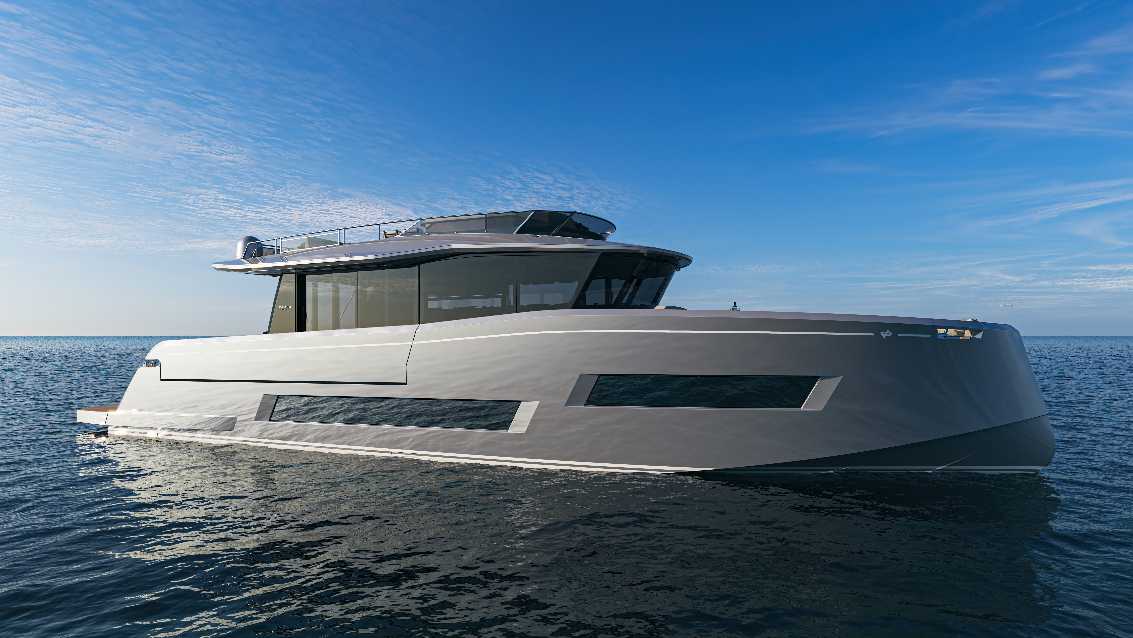
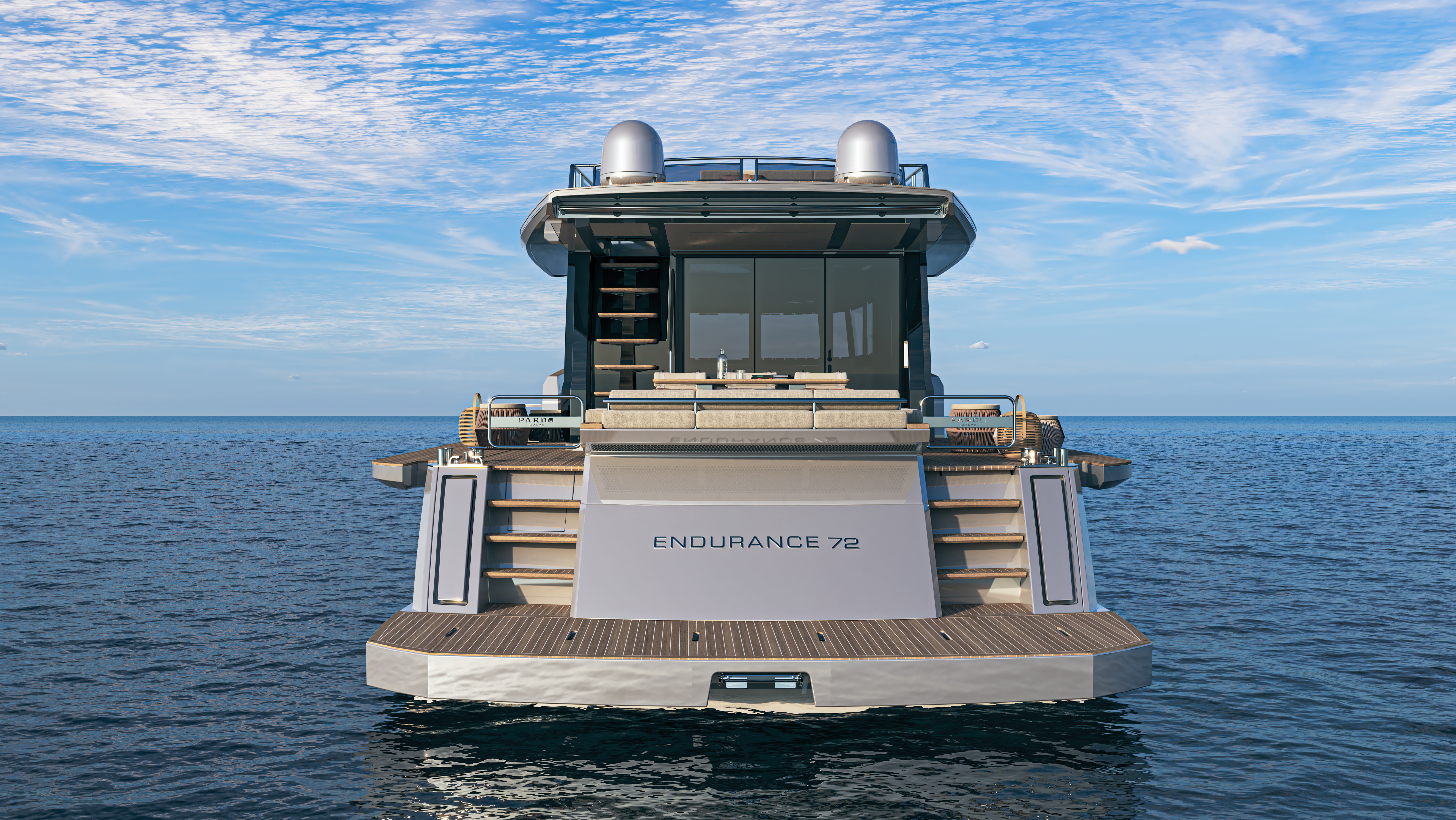
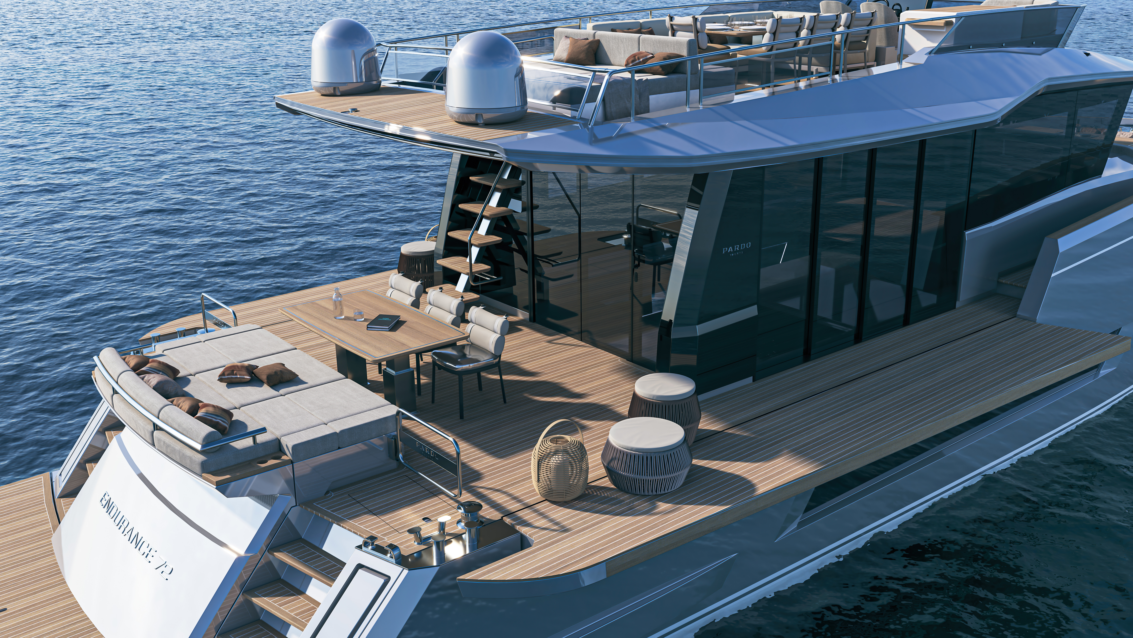
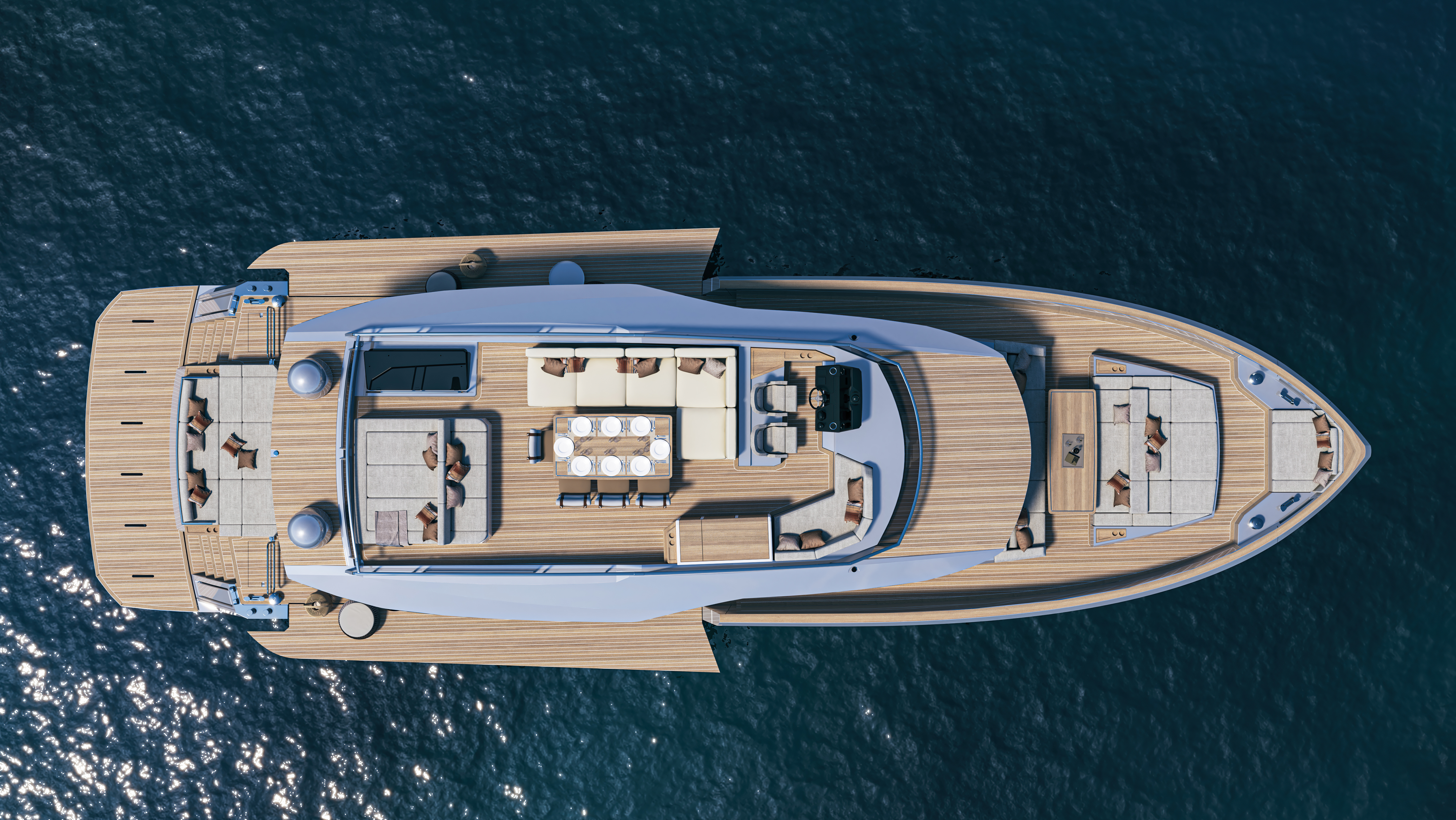
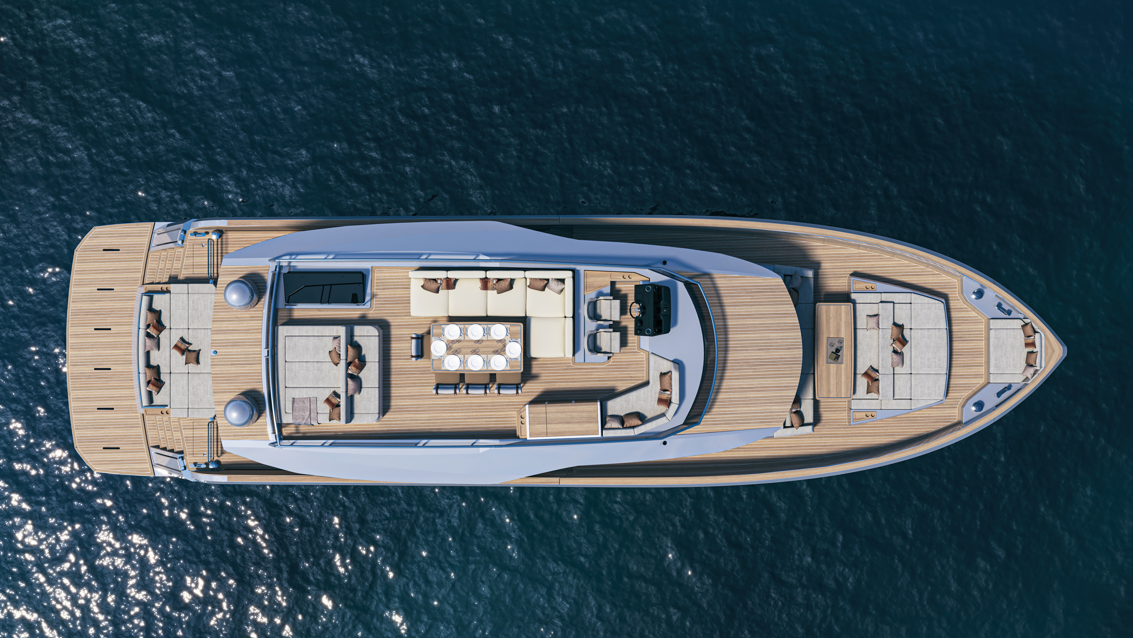
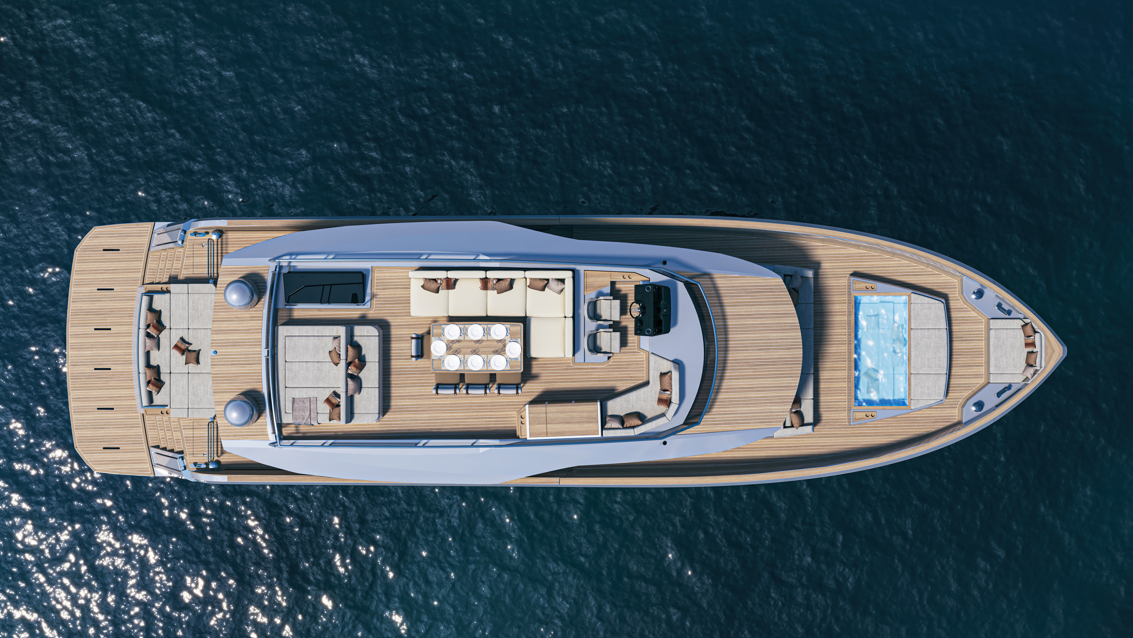
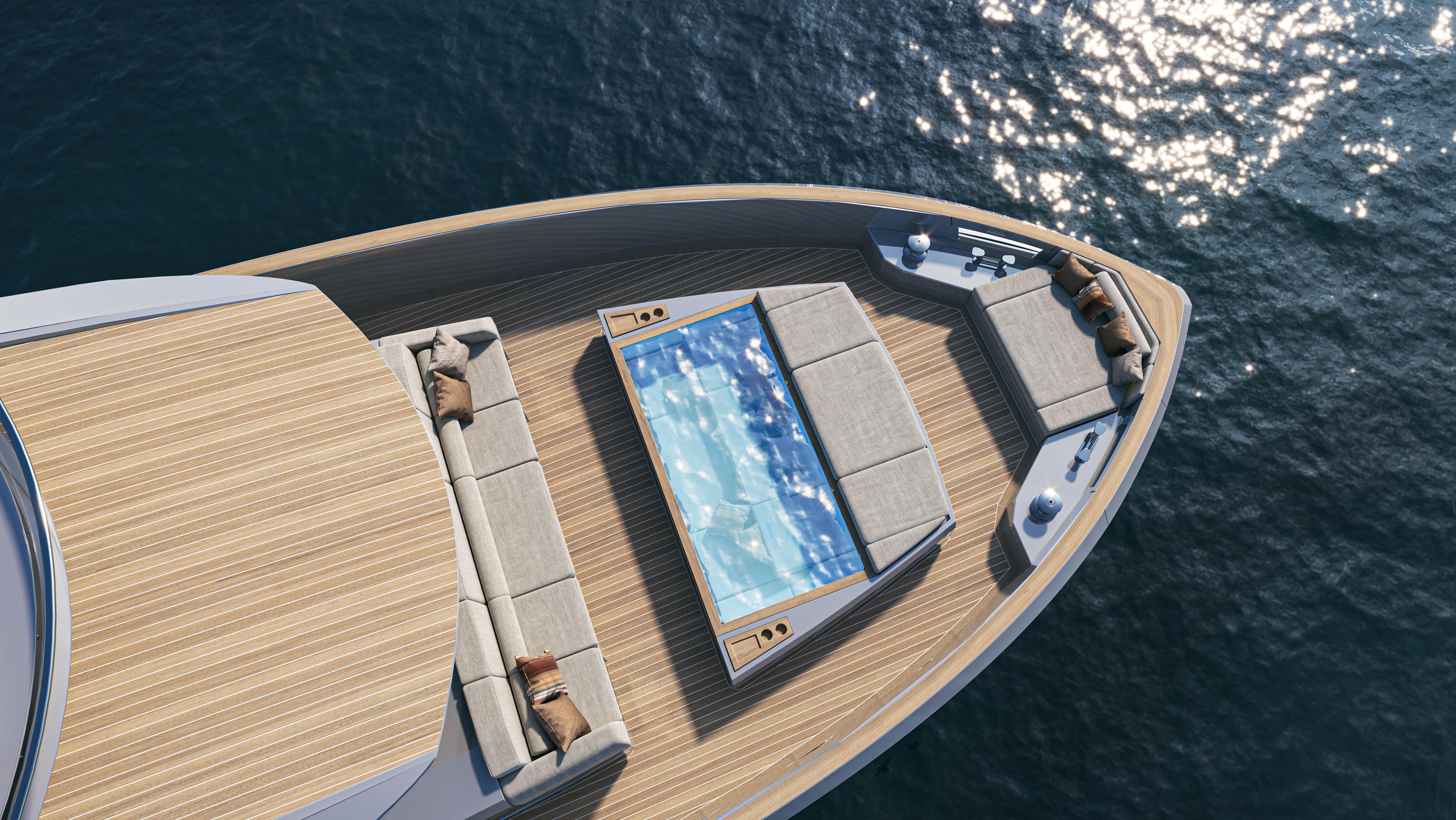
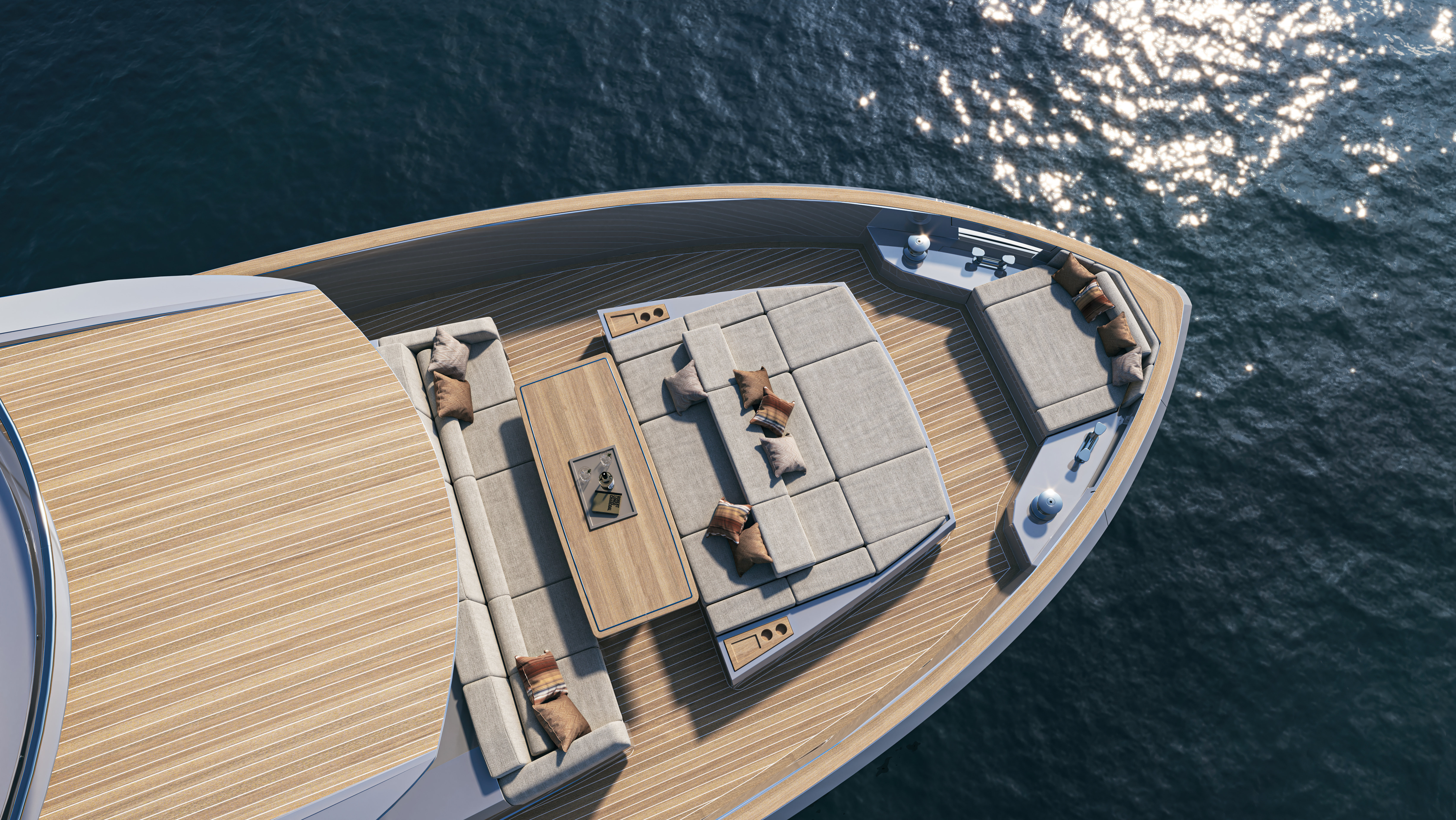
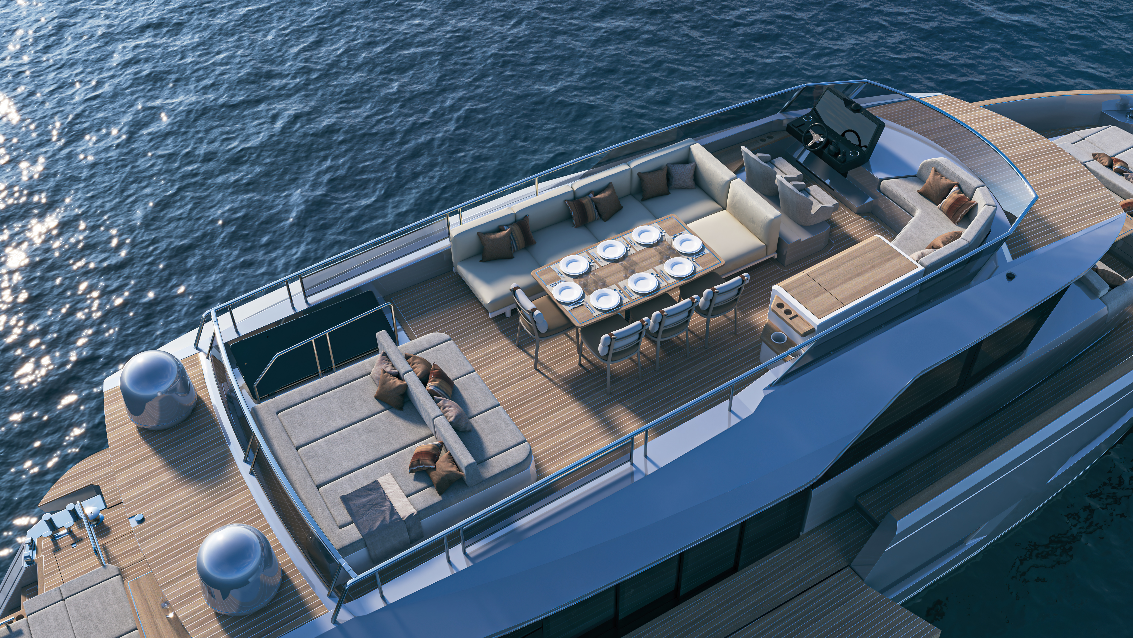
Specifications
Layout
THE NEW PARDO E72
With Endurance 72, Pardo Yachts elevates the brand’s typical bow lines to a new dimension. Second model in the Endurance range, this 72-foot carries on the same philosophy of its predecessor, the Endurance 60, keeping the strong family feeling evident in the cockpit area and in the walkaround-style deck.
More space, more volume and comfort on board are some of the promises of Endurance 72, immediately evident in the cockpit area. Here, thanks to the fold-down side terraces and the aft platform, we can obtain a huge chill-out area of over 40 square meters, directly overlooking the water. In addition, at the stern we find a garage with hydraulic opening capable of accommodating a tender up to 4m in length.
The flybridge, with 27 square meters of surface, introduces a new exclusive feature of the range, presented for the first time with Endurance 72: a T-top with adjustable slats that shades and protects part of the flybridge. The extremely lightweight low-profile superstructure does not affect the stability of the hull, nor the overall look and feel of the boat.
In terms of performance, Endurance 72 introduces a new parameter: eco-speed. Defined as the speed at which you get less consumption, as well as optimal set-up for better comfort onboard, this parameter represents the achievement of maximum efficiency in performance.
GALLEY-DOWN LAYOUT
The Galley-down layout offers a kitchen, three cabins and four bathrooms all located below deck. This particular arrangement, called Country Kitchen, is the real novelty born from the collaboration with BURDISSOCAPPONI Yachts&Design. The innovative layout removes the kitchen from the heart of the boat and transforms it into a more secluded solution, located below deck in the bow, making it an excellent service kitchen thanks to direct access from the crew area. As a result, the main deck is even more spacious and customizable, thanks to the freestanding furniture.
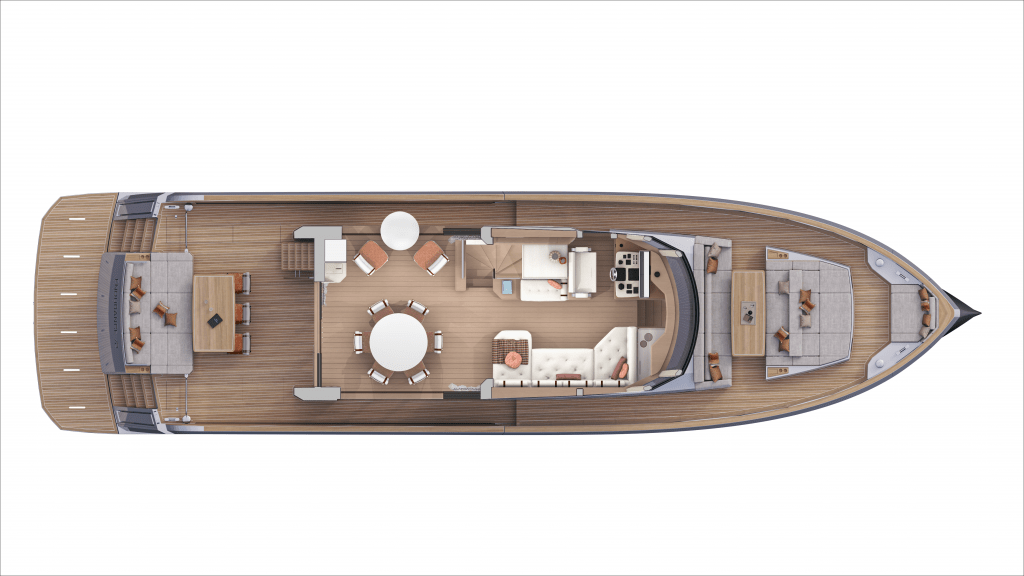
Main Deck (galley-down) – Side terrace closed
GALLEY-UP LAYOUT
The Galley-up layout features a kitchen on the main deck with four cabins and five bathrooms below deck. In this arrangement, the kitchen is positioned aft of the main deck to easily serve the outdoor spaces. Facing the kitchen, the dining area opens completely onto the terrace via a side door to emphasize the connection between indoor and outdoor spaces.
Contact us












